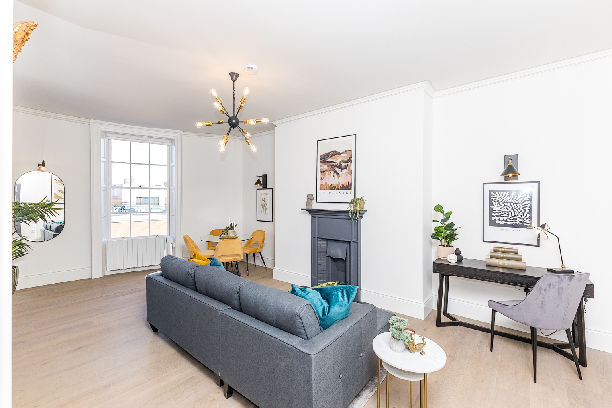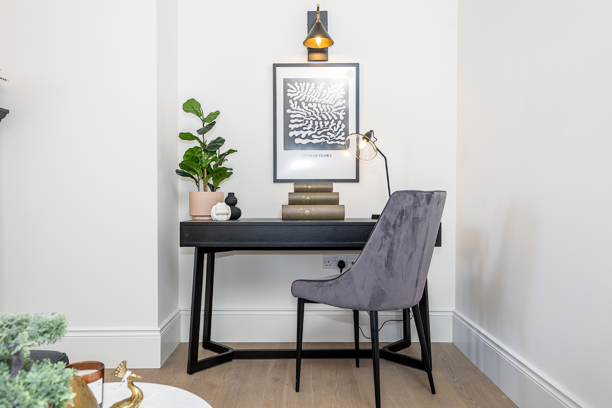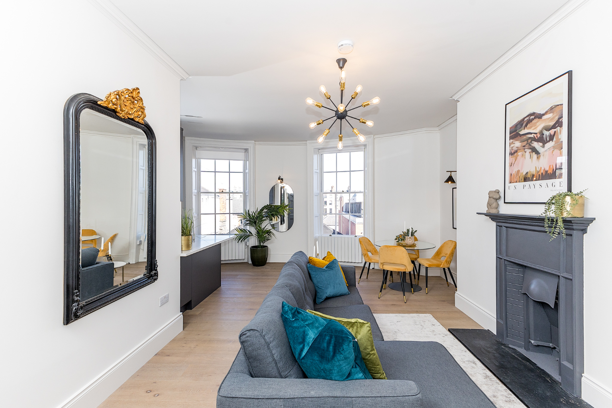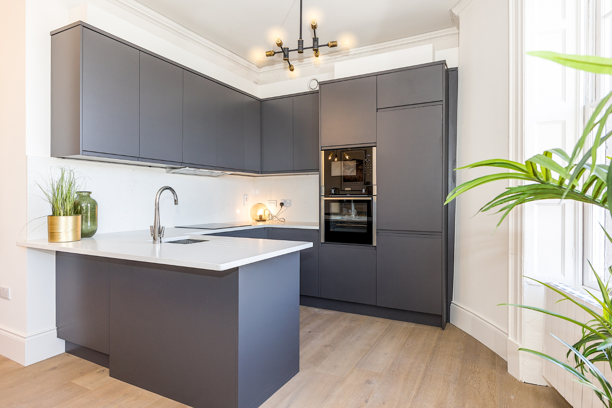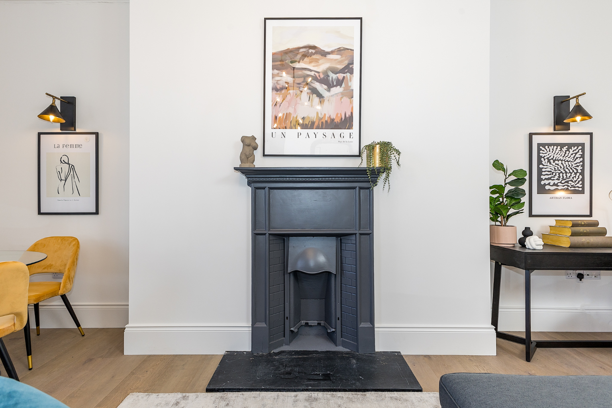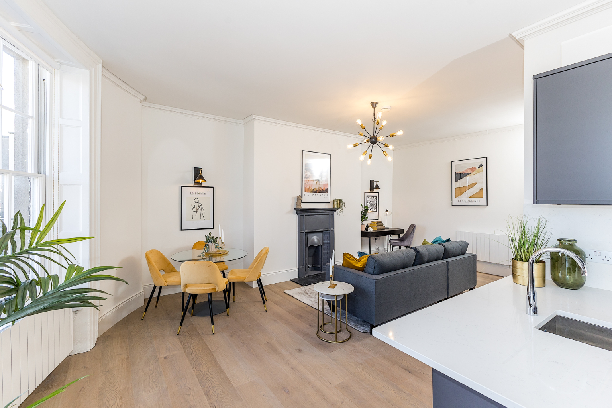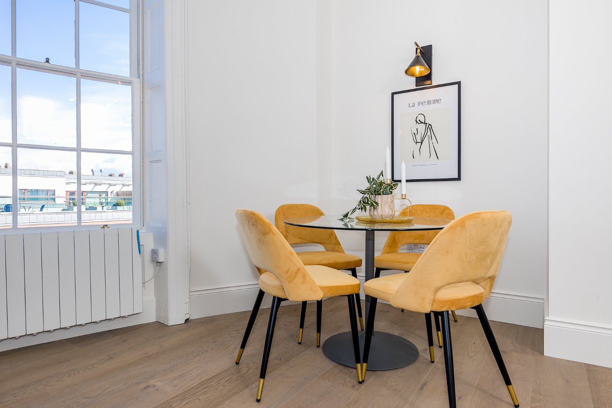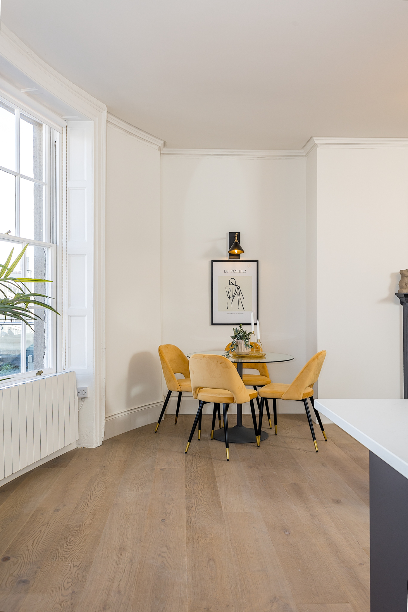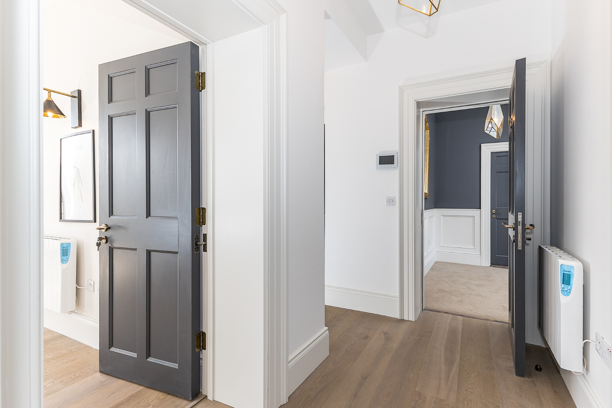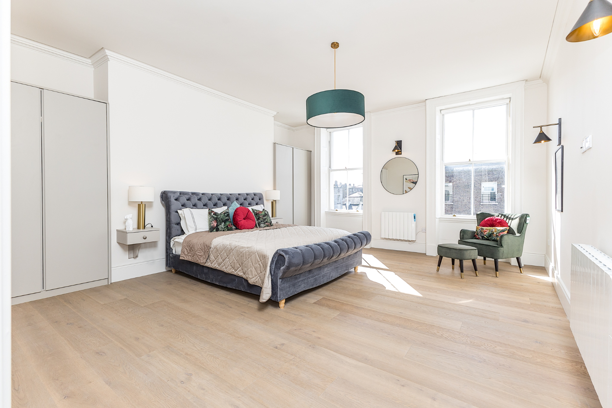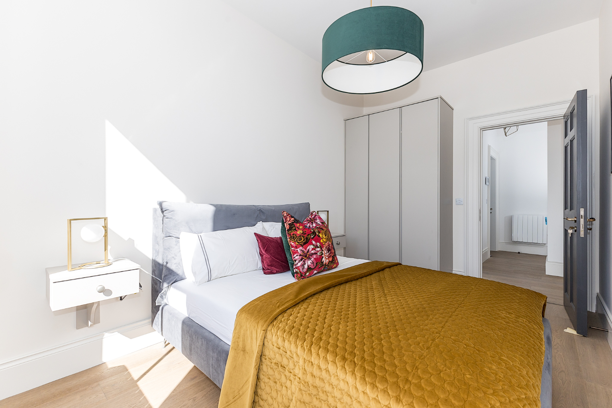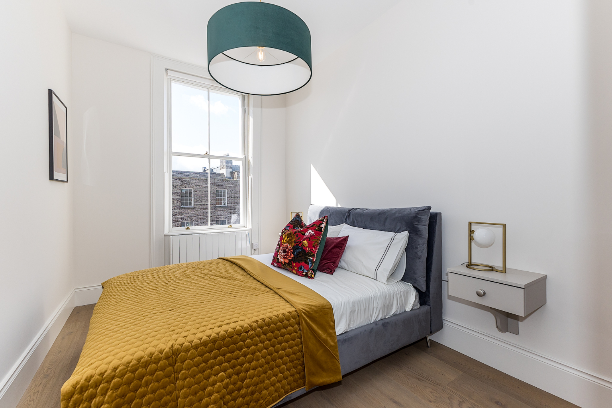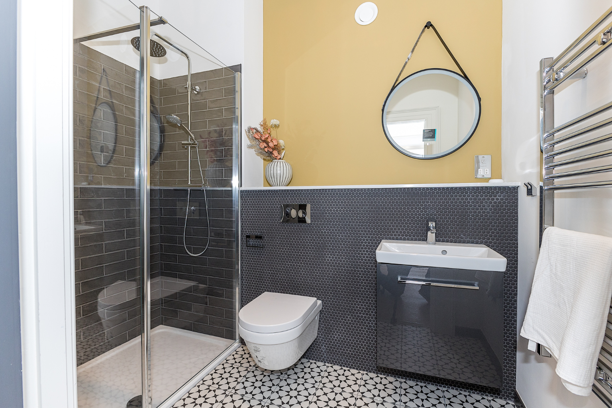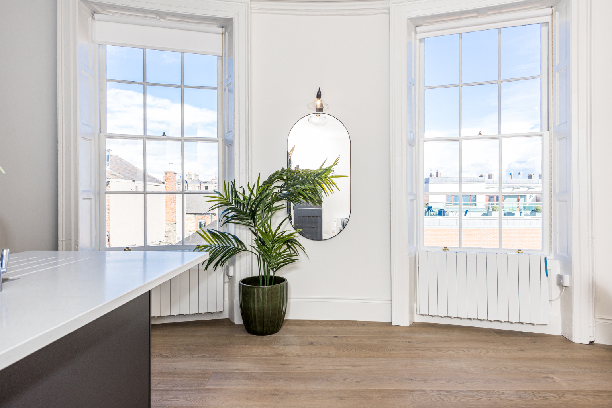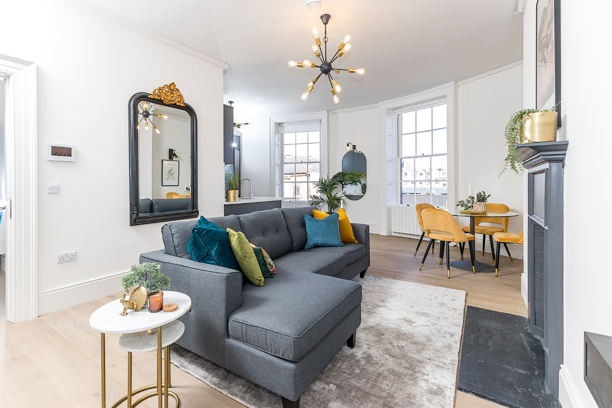
Explore the Property
The Details
Newly refurbished.
Stunning period features.
Amazing ceiling height with original ceiling detail .
Superbly located next to St. Stephen’s Green and Grafton Street.
Stylish shower rooms with Villeroy & Boch fittings.
Sleek contemporary kitchen with quartz work tops and Neff appliances.
South West facing aspect.
Solid timber flooring.
Utility space in each apartment.
Only six apartments in development
2 Bedrooms
1 Bathroom
90 sq. m.
South West

Owen Reilly are delighted to present 17a Baggot Street, a bespoke development of just six luxury apartments in the heart of Dublin's Georgian Quarter literally next door to St. Stephen's Green. This stunning building dating from 1780, sensitively retains the original features synonymous with this period of construction, yet refurbished for 21st century living with stylish bathrooms and kitchens. The careful refurbishment was extensive under the supervision of a conservation architect. Period features such as plaster work and sash windows were restored. Floors and joists were replaced. Modern fire stopping between apartments was installed. Each apartment enjoys a dual aspect taking advantage of the south west facing sun.
No. 3, situated on the second floor, is a stunning 2 bedroom apartment, of generous proportions and dual aspect. The accommodation comprises of an elegant entrance hall, magnificent living/dining/kitchen with a deep bow window, original decorative mouldings and a contemporary kitchen. Two large double bedrooms and a well appointed shower room.
More about the location...
Lower Baggot Street is one of Dublin's prime city centre districts where you will find an array of bars, cafes, restaurants along with a host of cultural landmarks, art galleries, theatres, St Stephen's Green and the high end shopping area of Grafton Street, all within minutes walking distance as well as Trinity College and the Royal College of Surgeons. The area is well serviced by regular bus routes and with the DART close by at Pearse Street.
(2.5m x 1.5m +2m x 1.5m)
Engineered washed oak flooring. Utility room (1.34m x 1m) with a Zanussi washer/dryer and immersion.
(7m x 3.5m + 3.1m x 2.7m)
Impressively proportioned living space with a feature bow window incorporating two sash windows. Original decorative coving. Feature original cast iron mantlepiece.
Excellent range of built in wall and floor units with a large breakfast counter in a slate grey complemented by a white quartz countertop and splash back. Integrated appliances to include a Neff induction hob, eye level oven and microwave, fridge/freezer, dishwasher, large breakfast island with ample storage drawers.
(5.8m x 5.1m)
Large double bedroom with engineered washed oak floor. Two large sash windows taking full advantage of the south west facing light. Two sets of built in alcove wardrobes and bedside tables. Original cornicing. Wall lighting.
(2.5m x 1.7m)
Elegantly appointed with Villeroy & Boch fittings to include a concealed cistern wc, whb set in a vanity unit, large step in shower enclosure with a rainwater & handheld shower head. Heated towel rail and recessed spot lighting. Extensively tiled.
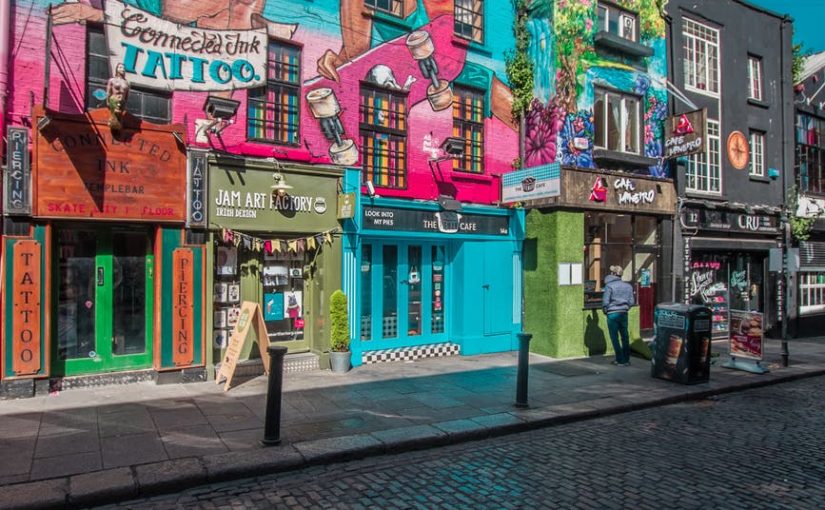
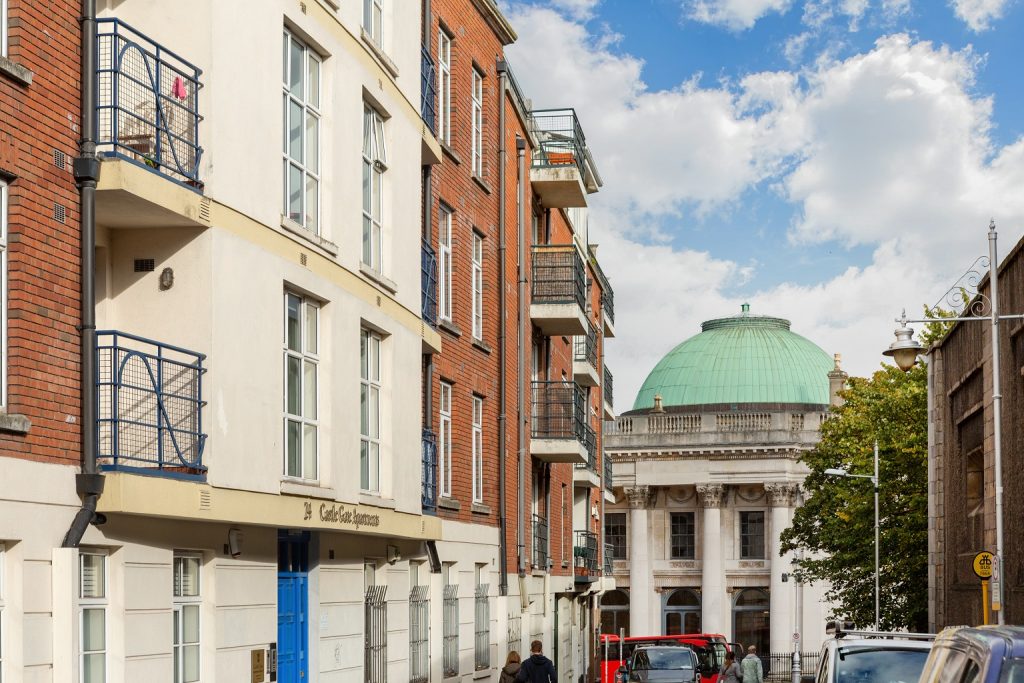
South city centre
Dublin 2 is the main tourist area of the city and this district includes Dublin’s finest hotels, restaurants, and shops. Filled with impressive Georgian architecture, this area is primarily an exclusive business and shopping zone. This area borders Dublin 4 and 8.
SHOW ME MORE
